Company introduction
1. Professional ZTT Econova Homes Co. Ltd. Is a leading supplier in providing cutting-edge factory-prefabricated, quick installed, energy efficient residential and commercial building systems.
2. Brand advantage ZTT ECONOVA HOMES CO. LTD has own brand: ECONOVA. We are a one-stop solution provider for high-quality Prefabricated House,
Specifications
1. Light steel structure
2. Solar roof system as source of energy
3. Gray water reuse
4. Rain collection
5. Low-carbon
6.Healthy material
7.Good design
House Description
Light weight steel is the main structure material, using also in the wall roof and floor as frame. Generally, this type is one story or two.
Plug-in board decoration interior and exterior
All the MM type products are compatible with the RP type which is a more economic solution with the same quality.
House Specification
Items | Description |
Frame | 90/140 Cold-Formed Steel C/U Section 1mm Zinc Coated |
Painting | Epoxy Zinc Rich Antirust Primer Epoxy Zinc Rich Antirust Finish |
Floor | +85mm EPS Insulation (Full Of Glass Wool) +25mm OSB Board +6mm FC Board |
Roof | Fiber Glass Shingles / Color Board/ Tile +40mm EPS Ceiling Panel |
Wall Panel | Insulation Material: (EPS XPS PU) OSB Board / Cement or Gypsum Board Waterproof Rolling Siding: customized |
Doors | 1.Steel Door 2.Stoving Varnish Door 3.Wood Composite Door 4.Fireproof Door | Size: customized |
Window | Single / Double Glass PVC / Aluminum Alloy / Wood | Size: customized |
Electrical Installation | Wires ,Sockets, Distribution Box, Breaker, Ducts, Lamps , Switch |
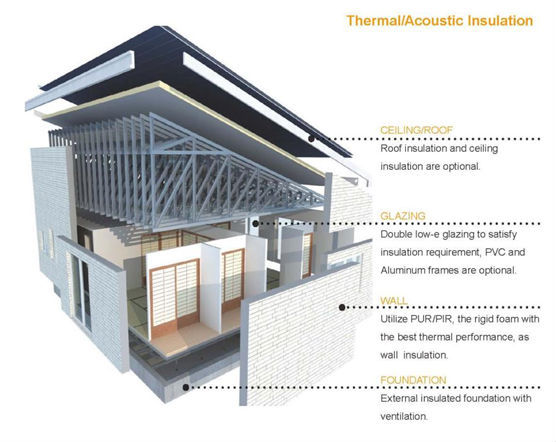
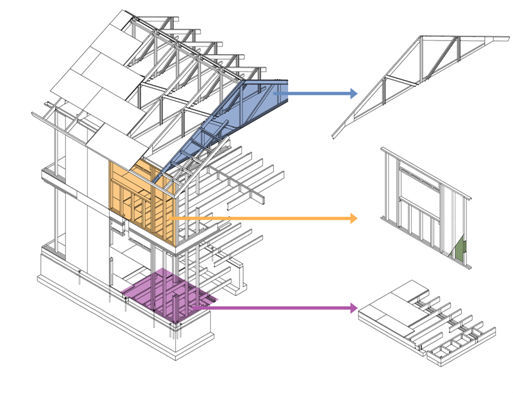
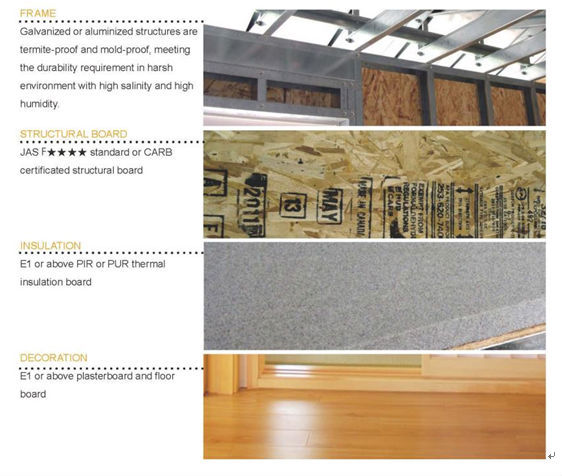
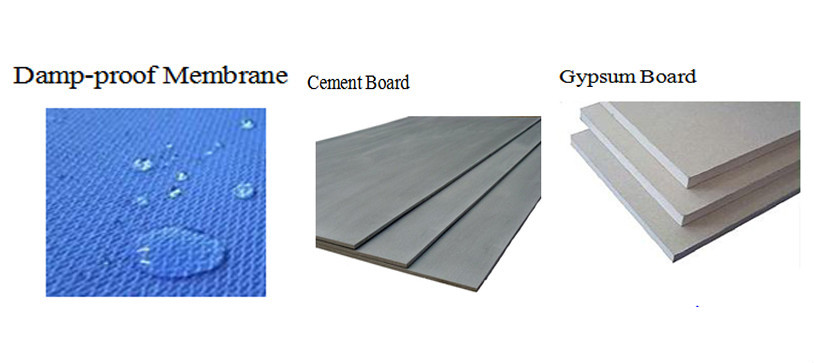
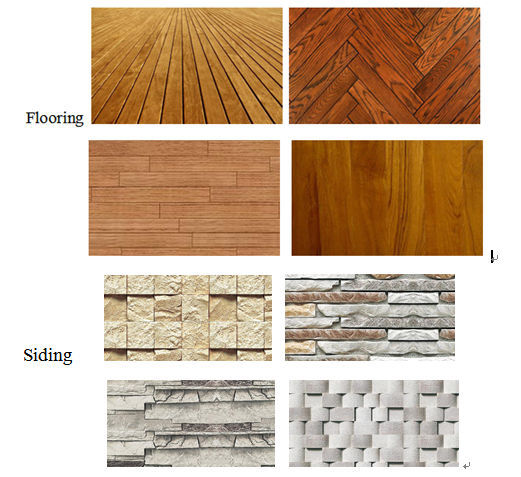
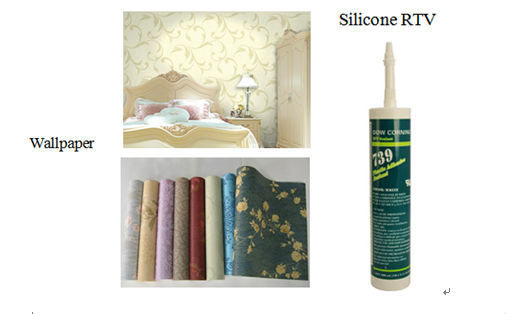
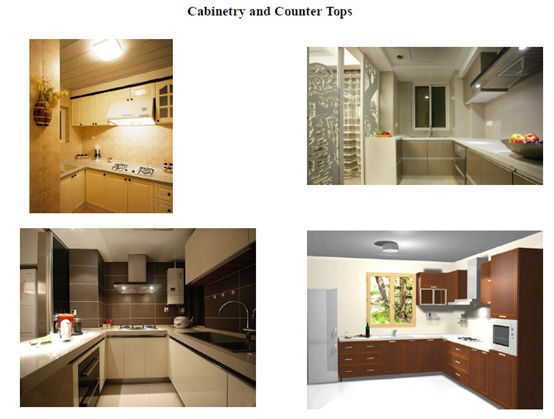
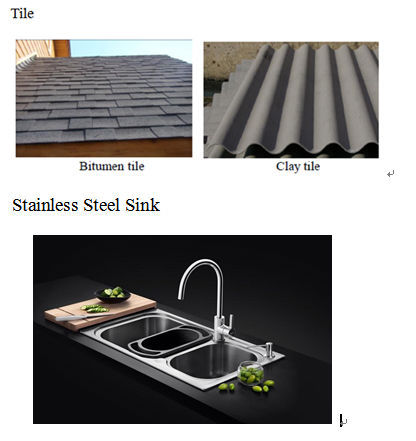
OUR SYSTEMS
Solar water heating system | Solar photovoltaic roof system | Solar thermal system | Fresh air system | Constant humidity system | Constant oxygen system | Sewage disposal system | Rainwater collection and gray water reuse system | Household central control system |
Prefabrication Work
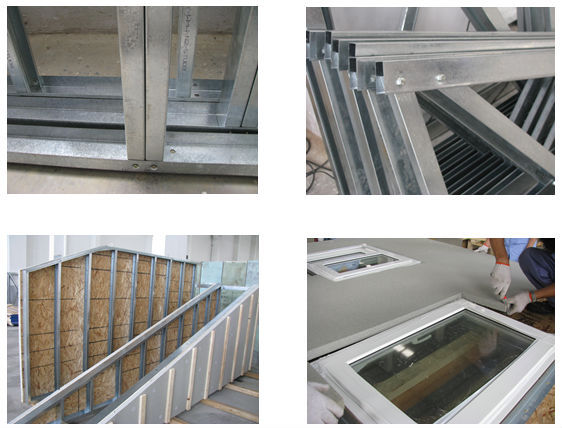
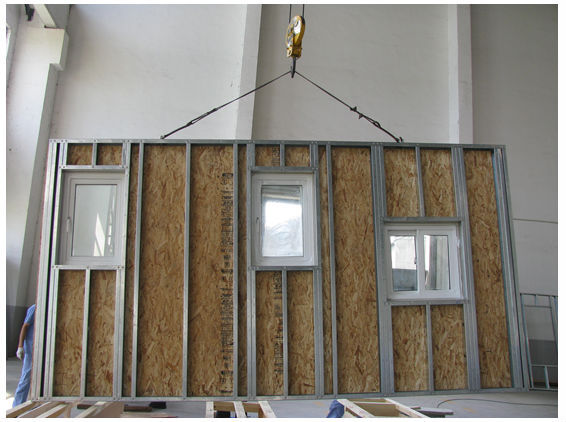
On-site Installation
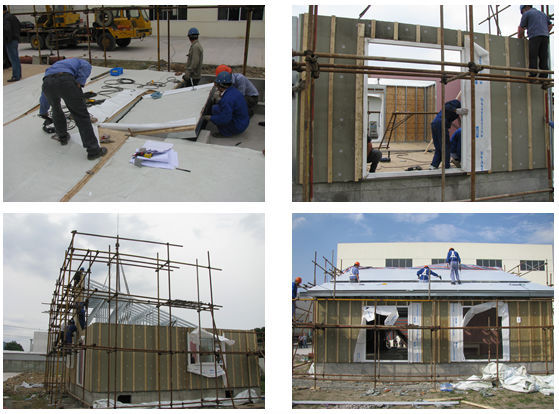
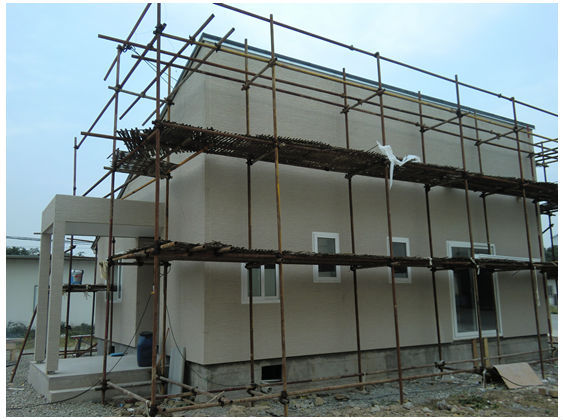
Customization
If you really interested, and would like we do the design for you, please give me the following information:
1.the exact location of the house you want to build
2.Size & Number to Be Built
3.Local climate:Temperature, Precipitation, Moisture,Solar radiation Wind speed, snow load, etc.
4.Dimension: Length, width, height, eave height, roof pitch, etc.
5.Doors and windows: Dimension, quantity, position to put them.
6.Insulation material: Sandwich panel or steel sheet.
7.Crane beam: Do you need crane beam inside the steel structure? And its capacity.
8.If you have other requirements, such as fire proofing, isolated roof, etc, please also inform us.
9.It's better if you have your own drawings(floor plan, elevation drawing,rendering drawing)or pictures. Please send them to us.
10.Your construction budget(how much you can afford for per house or per square meter).
11.what systems you need.